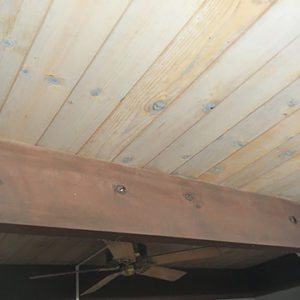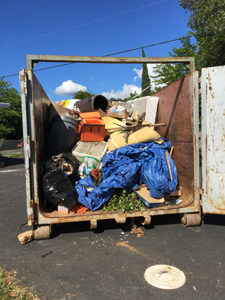The waiting isn’t over, we still haven’t closed. I may die of anxiety over the weekend.
But until that point, I figured I’d keep plugging along on writing, just in case this miracle really does happen.
I wanted to give a quick recap on how this home entered our life. My husband and I have always walked through this neighborhood, which is less than a mile from our old house, and dreamed of owning a piece of it. In fact, almost one year ago, we put an offer in on a home less than a quarter mile from here. We were one of six offers and didn’t get the house. But maybe things are meant to be, as they say.
Around that same time, a very good friend of mine told me about a property in this area that someone she knew was selling. Her husband is in the real estate business and was planning to purchase and flip it to an investor. Every month or so, she would mention that they were getting ready to sell. The owner was 95 and ready to move into a care home. The home, she said, was a wreck; it would have to be completely gutted. Somehow, around March, when we were finally taking the big step to list our home for sale, she mentioned something that made me connect the dots. The home she had been talking about was where a friend of mine- my art director from long ago- grew up. His dad had built it in 1955 and lived there ever since. I told her that we’d love a chance at getting the house.
 We knew the lot had great views of the valley and lake and it was in the exact location that we’ve dreamed of. Plus, getting to design a home from a remodel was truly a fantasy of mine. I’m a graphic designer by trade, but have always love home design and decor. I was a kid that looked through the JCPenny catalog and planned out my room according to each different bedspread that I wanted (this was obviously before HGTV and Pinterest!). After a couple of weeks of driving by the house, we were finally allowed to look at the inside. We expected the worst, but I was looking beyond that. Was it a layout that I could work with? (eh- kind of). Was there any charm still left? (not really). We walked through and I sketched out the floorpan as we wound around what seemed to be a Winchester mystery house. Hallways, rooms and doorways everywhere. And that was if you could look past the 70’s carpet, asbestos tile, rat poison and junk that filled the house. (my husband was skeptical=understatement). There was a rock fireplace and beam and board ceilings- that was the extent of the charm. I came home and started sketching a new layout for the house and the property.
We knew the lot had great views of the valley and lake and it was in the exact location that we’ve dreamed of. Plus, getting to design a home from a remodel was truly a fantasy of mine. I’m a graphic designer by trade, but have always love home design and decor. I was a kid that looked through the JCPenny catalog and planned out my room according to each different bedspread that I wanted (this was obviously before HGTV and Pinterest!). After a couple of weeks of driving by the house, we were finally allowed to look at the inside. We expected the worst, but I was looking beyond that. Was it a layout that I could work with? (eh- kind of). Was there any charm still left? (not really). We walked through and I sketched out the floorpan as we wound around what seemed to be a Winchester mystery house. Hallways, rooms and doorways everywhere. And that was if you could look past the 70’s carpet, asbestos tile, rat poison and junk that filled the house. (my husband was skeptical=understatement). There was a rock fireplace and beam and board ceilings- that was the extent of the charm. I came home and started sketching a new layout for the house and the property.
My first idea was to build up. The house was already 2200 square feet, but I hoped for more space. There was a funky room that didn’t look like it belonged, so I wanted to tear that down. A large master suite and tv room on an upstairs level would have been perfect. Unfortunately, after having a couple of contractors come to assess whether the project was even realistic with our budget, both said that we should probably just stick to the one story. So I redesigned the layout with the help of my dad (a contractor and now home inspector). It pretty much stays within the footprint, but has a small add-on on one side of the house. The new floorpan is 2369 square feet, and I think it will be perfect. We ultimately decided that the price to add on a second story was better spent on a possible pool house or barn at a later time. Plus, the kids are getting older, so before you know it, we’ll be empty nesters and won’t need as much space.
 The day we first saw the house inside, it was raining, gloomy and almost dark. It didn’t matter. We were in love with the property and I was smitten with the idea of design and construction. Since then, we have been going through the pre-construction process, and it has not been easy. We’ve hired a designer, engineer, and contractor. We’ve paid for multiple inspections on septic, well and home. We’ve worked with a lender on our complicated loan and the county on our complicated permits. We’ve hauled off 3 large semi-truck size dumpsters of garbage. We’ve torn out carpet and pulled up tile. We’ve purchased a large fifth wheel and moved on to the property. We knew it would be a challenge and we still signed up for it. We’ve overcome so many obstacles already, that I just have to believe this will all be worth it in the end (the family mantra, for now).
The day we first saw the house inside, it was raining, gloomy and almost dark. It didn’t matter. We were in love with the property and I was smitten with the idea of design and construction. Since then, we have been going through the pre-construction process, and it has not been easy. We’ve hired a designer, engineer, and contractor. We’ve paid for multiple inspections on septic, well and home. We’ve worked with a lender on our complicated loan and the county on our complicated permits. We’ve hauled off 3 large semi-truck size dumpsters of garbage. We’ve torn out carpet and pulled up tile. We’ve purchased a large fifth wheel and moved on to the property. We knew it would be a challenge and we still signed up for it. We’ve overcome so many obstacles already, that I just have to believe this will all be worth it in the end (the family mantra, for now).
This house is already a part of us. In my mind, I only see the completed product; white farmhouse, sparkling pool, large landscaped yard. I have every detail planned out in my mind- from the door trim to the trees. I can’t wait for it to become reality- it will be so nice for everyone else to see it too.
Leave a Reply